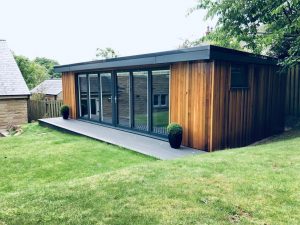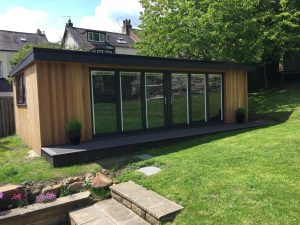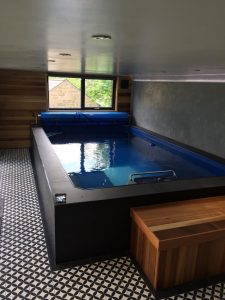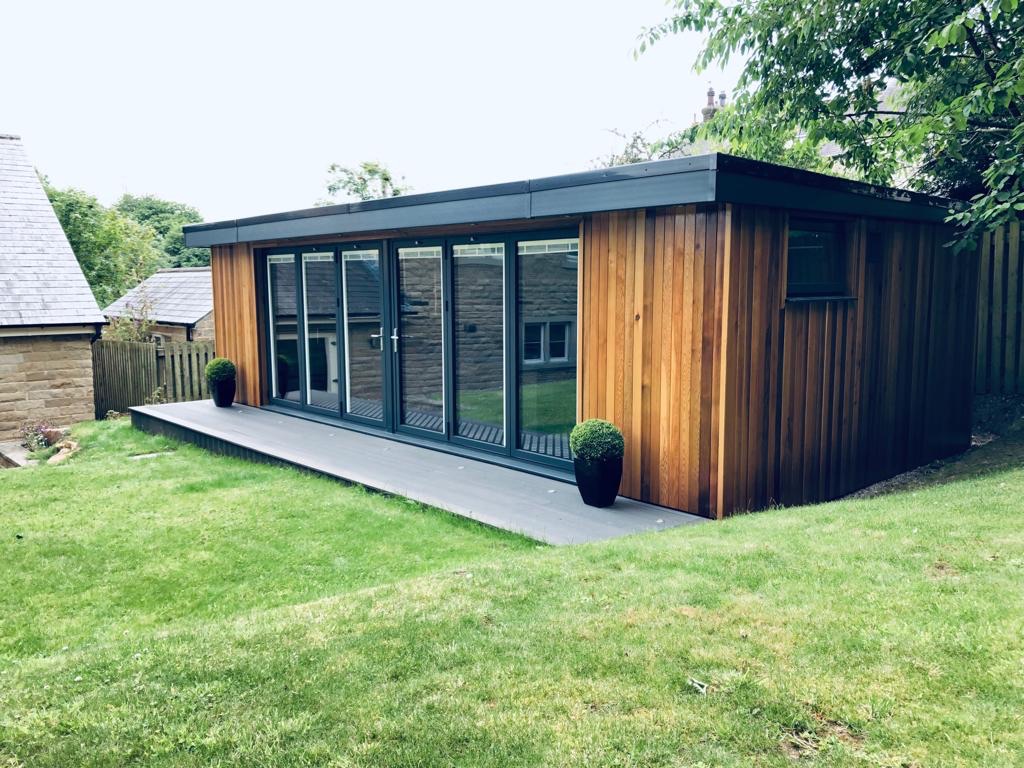 Project type: Home swimming pool
Project type: Home swimming pool
Location: Horsforth, West Yorkshire
The brief
Located in the suburbs of Leeds, the owner Shaun wanted to maximise the space he had in his home, and as a keen swimmer wanted to invest in an endless swimming pool. With no room inside the property, Shaun wanted a secure and stylish space to home the swimming pool.
The endless swimming pool Shaun wanted to install was 4.2m long x 2.4m wide, so a bespoke garden room that provides plenty of space and security was the ideal solution. With a new garden room in place, Shaun can now work on his fitness from home without having to venture out to a crowded swimming pool.
The solution
In order to make the most of the space, our designer and client worked on a unique design that incorporated large glass bifold doors to provide plenty of light and fresh air on warm days, maximising the outdoor space.
As the swimming pool was part sunken, the main challenge with this project was the need for a complex base to house both the pool as well as providing a base structure for the main building. The front glass bifold elevation also required additional support, requiring a steel post to be inserted in order to ensure the glazed frontage was completely supported.
Due to the location of the new garden room, and elevation of the site we had to build a scaffolding ramp to allow diggers to access the site as the garden presented many access challenges. As part of the project, several tons of soil had to be removed from the site to ensure that the swimming pool could be part sunken. Cedar Garden Rooms worked closely with the swimming pool supplier throughout the build to ensure a seamless and trouble-free installation of the pool.
The success
The client was delighted with the finished result, particularly the individuality of the design and convenience the pool provided. The additional space has provided Shaun with the ability to focus on his workouts without having to leave the comfort of his own property.
Both internal and external design requirements were achieved, including bespoke cedar walls internally at each end of the garden room. Our bespoke garden room provided the best solution for Shaun’s property as it could be customised to fit into the footprint of the garden and provide all of the amenities and specific requirements Shaun needed.




