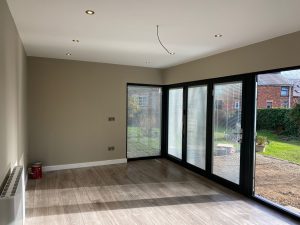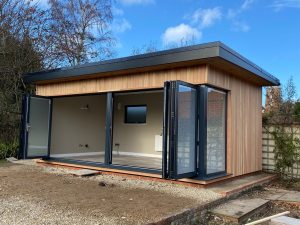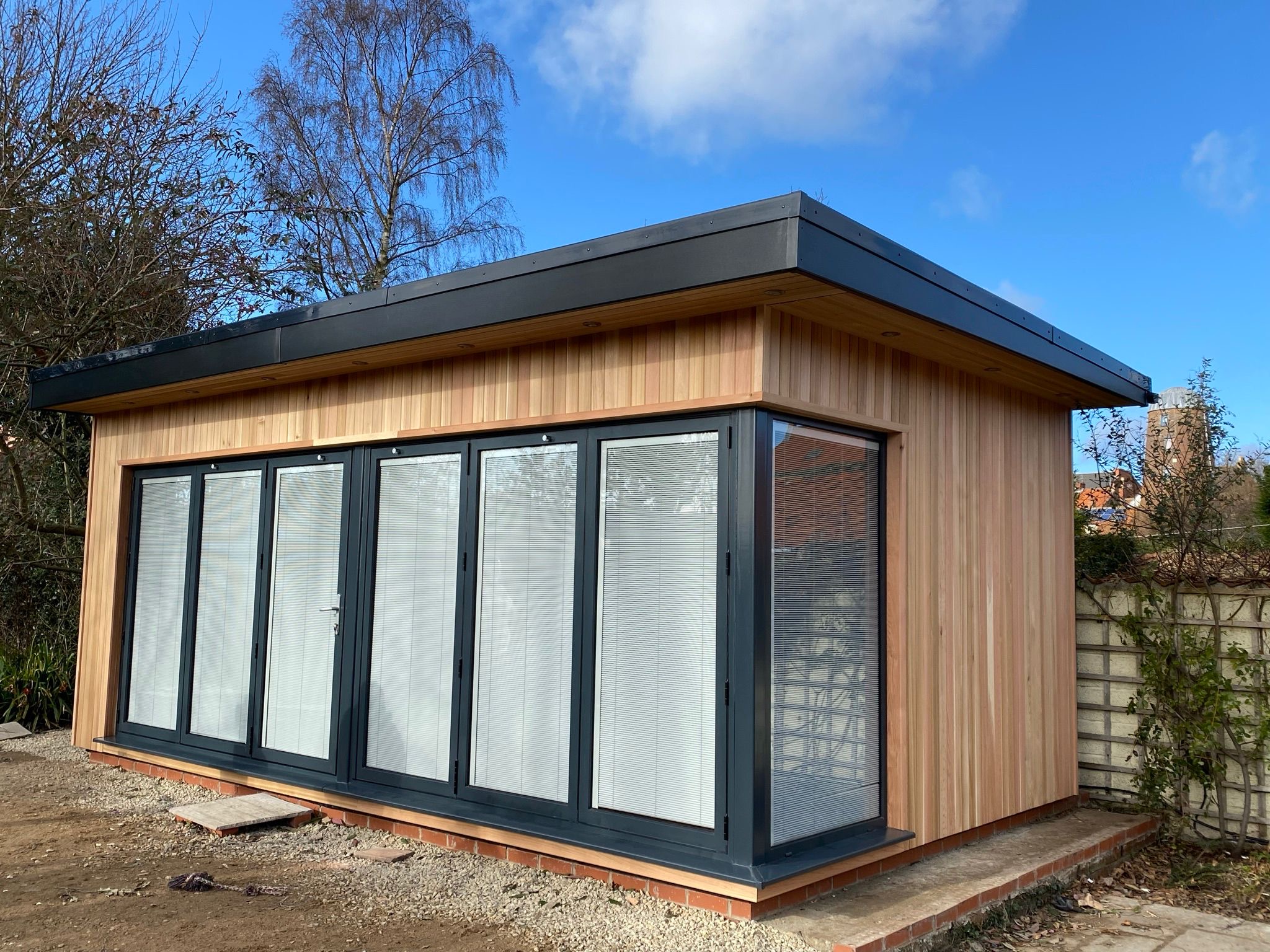Project Type: Fitness Room
Location: Kirkbymoorside – February 2022
Name: Russell
The Brief
We were briefed to create a spacious, light and airy over-height building to house large fitness equipment. For this project planning permission was also required, and we assisted the application with expert advice and designs.
The Solution
We created this fitness room with the intention of it being used all year round regardless of weather conditions. As a result, we installed wide opening, bi-fold doors across the front of the garden room so that the client could fully open the front in the summer months. There is also a steel support running through the centre of the building to provide additional strength.
The Success
The client was delighted with the result – especially due to the building being suitable all year round. During the process, we designed detailed, structural calculations to gain the extra wall height as requested by the client. We also worked closely with the client whilst they built the concrete pad that was used as the base.



