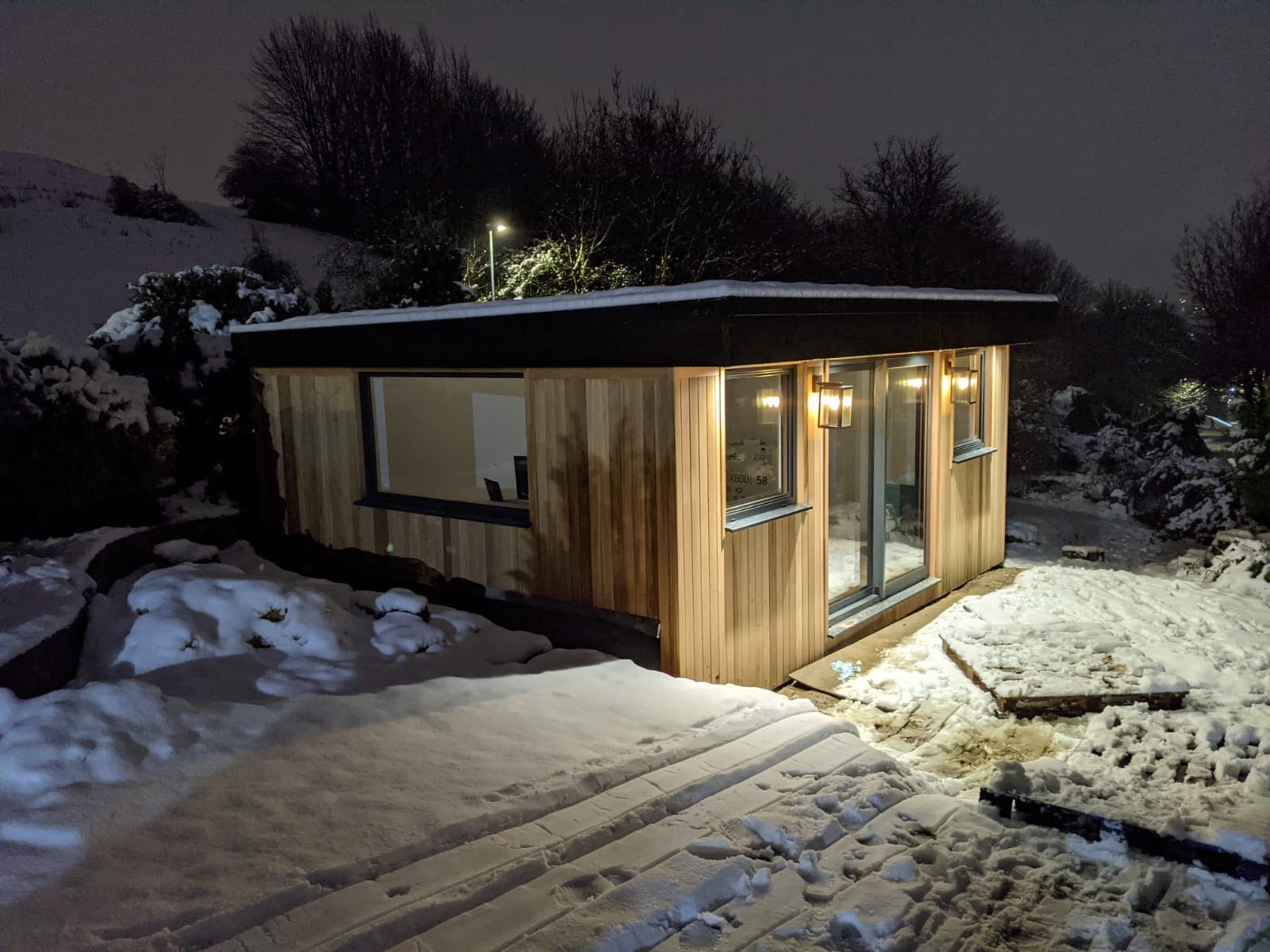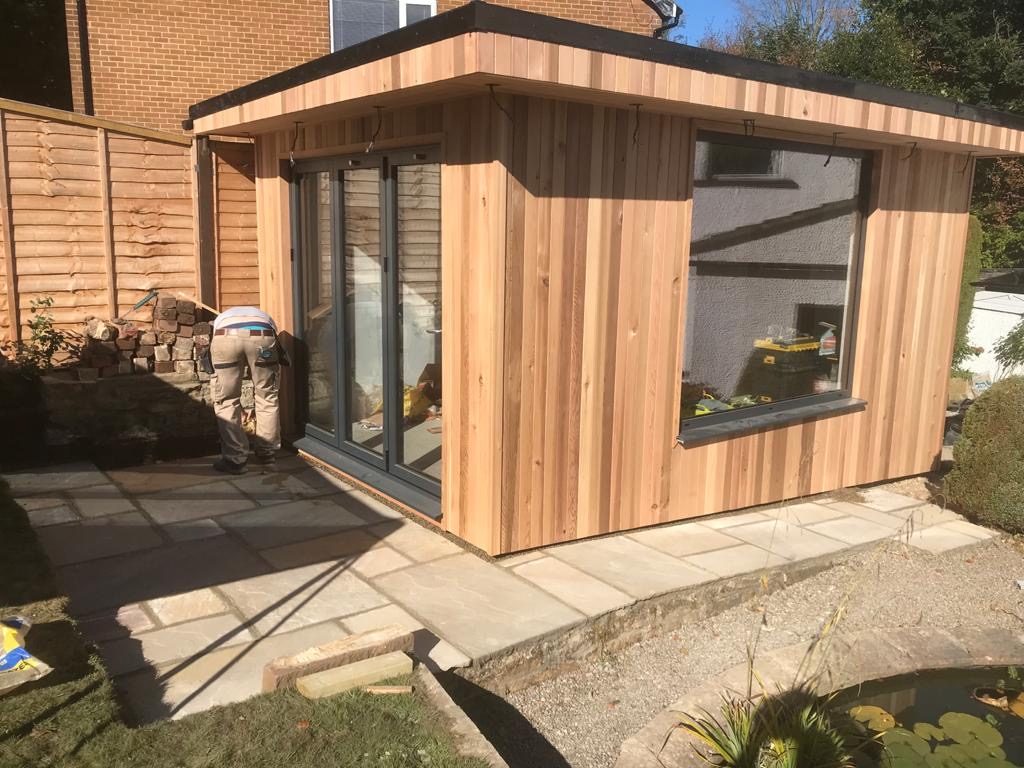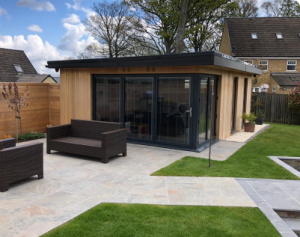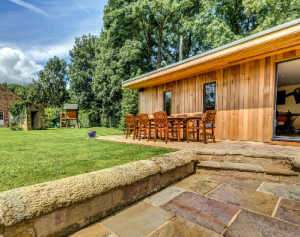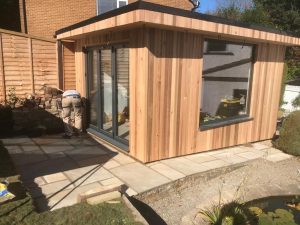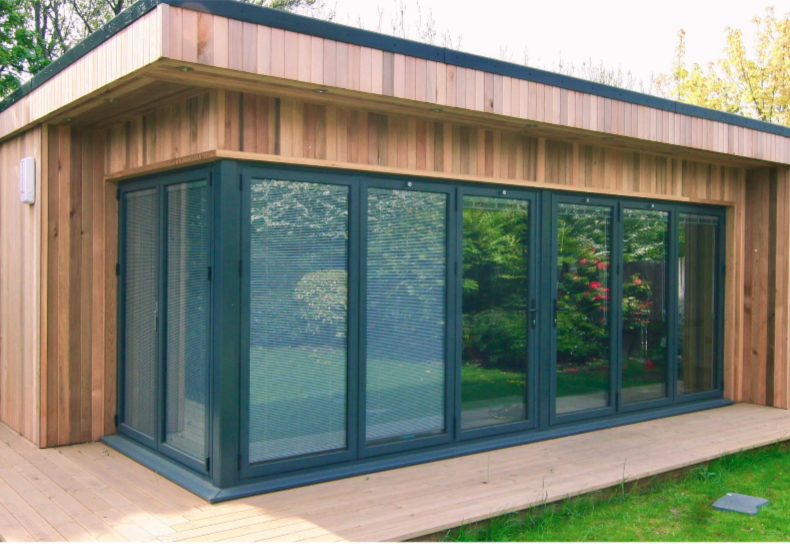Many people in the UK are limited by the space available in their gardens, but this does not mean they cannot enjoy all that summer garden buildings have to offer. Made with the same high-grade cedarwood as our larger garden rooms, log cabins add character to your garden and have plenty of exciting uses of their own. Perfect as a spare room or a cosy place of refuge to escape the hustle and bustle of the family home, when not in use they act as an ideal garden storage option.
Contemporary and Cosy
Far from needing to have a traditional appearance, log cabins can be extremely contemporary in their design. Express bi-folding doors are supplied on all of our log cabins as standard and come with a fully-plastered internal finish, as well as skirting, door architrave, flooring, electrical sockets and lighting. Additional extras are also available to enhance the log cabin’s interior and exterior in the areas of flooring, heating, landscaping and soundproofing. Corner log cabins are especially popular for people wanting their log cabin to have a modern look.
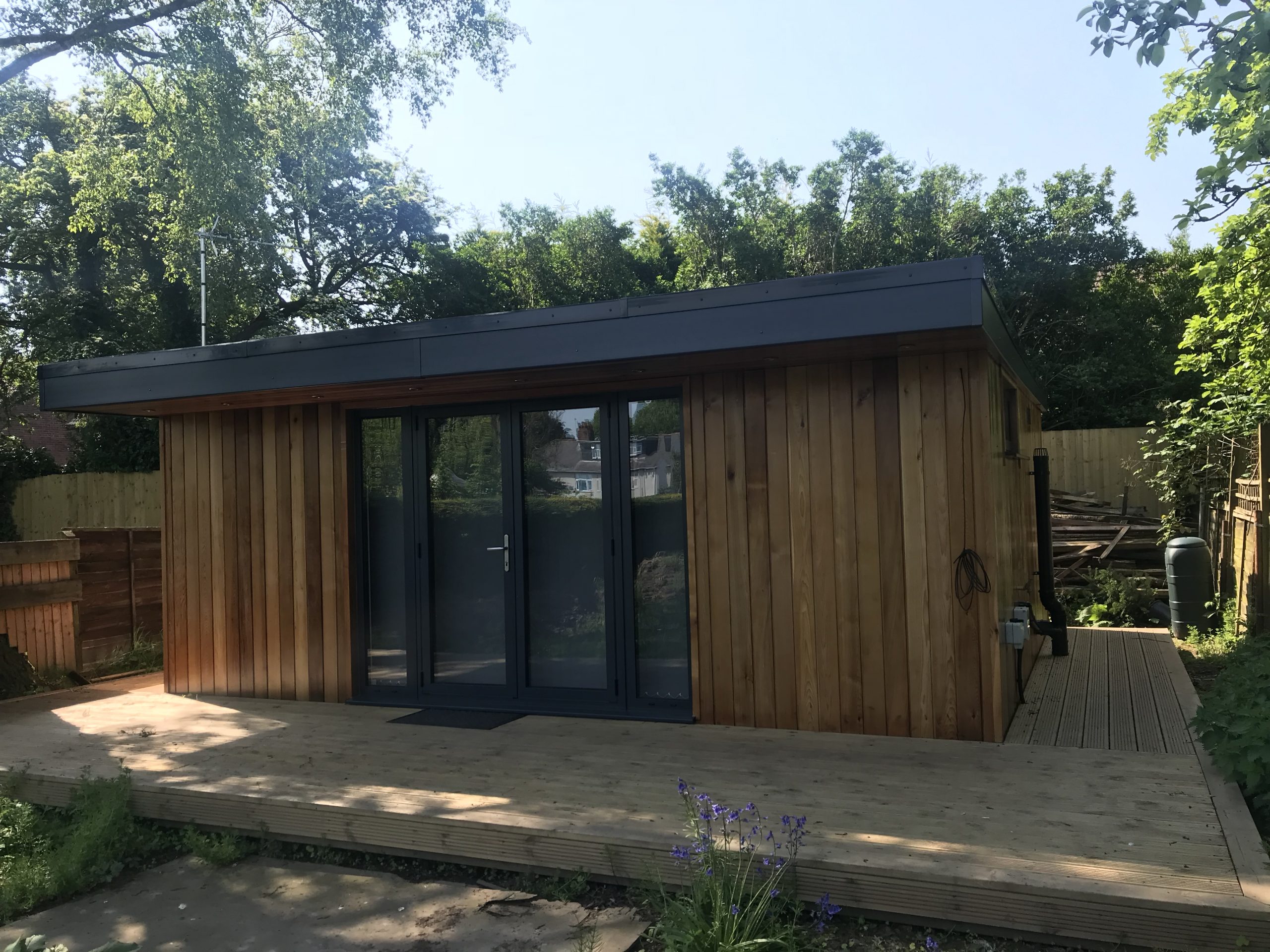
Caring for your cabin
Taking care of your log cabin is essential for its longevity, with one of the most important ways being the regular application of treatment to the log cabin’s exterior. Either in the form of water, oil, spirit or pressure treatment, regular maintenance of your log cabin’s exterior will give it the structural support it needs to last for years. Creating an environment that aids moisture control is an equally important part of log cabin treatment and this can be broken down into four key areas: the roof, foundations, surrounding drainage and cabin warmth.
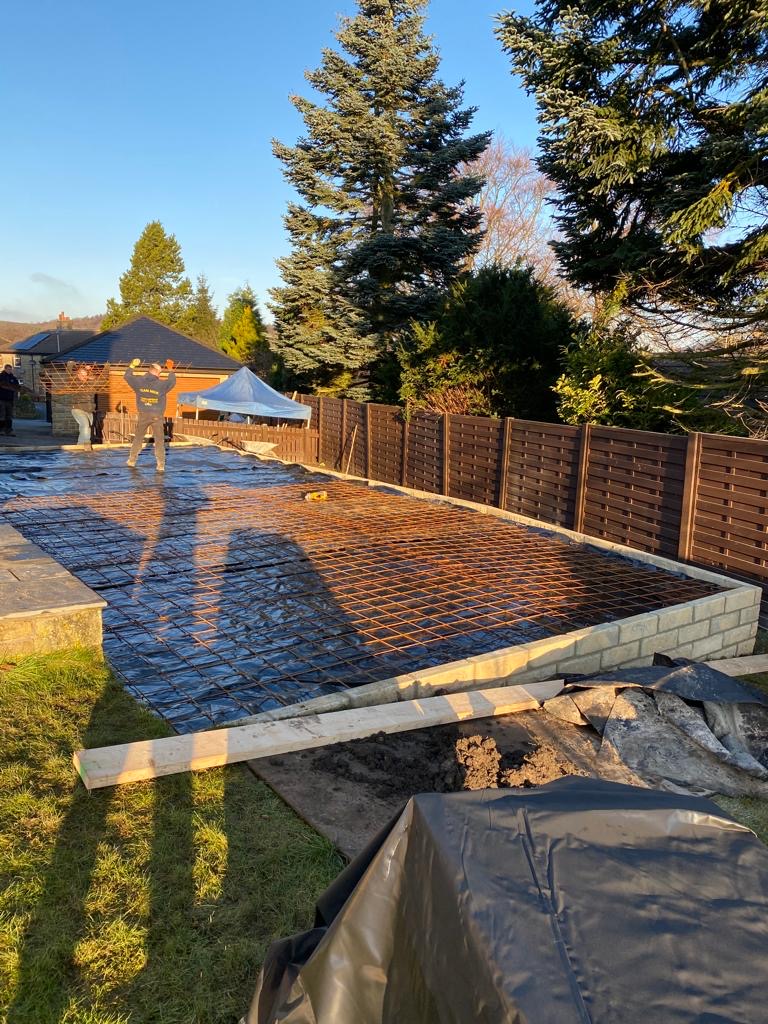
We help you find the perfect spot
When you purchase a log cabin with Cedar Garden Rooms, we will offer advice on where best to position your log cabin so that rainfall from surrounding trees is unlikely to cause additional pressure. Wherever you decide it will be situated, we will ensure the roof of your cabin has wide eaves to prevent rain or snow from coming into unrestricted contact with the exterior cabin walls.
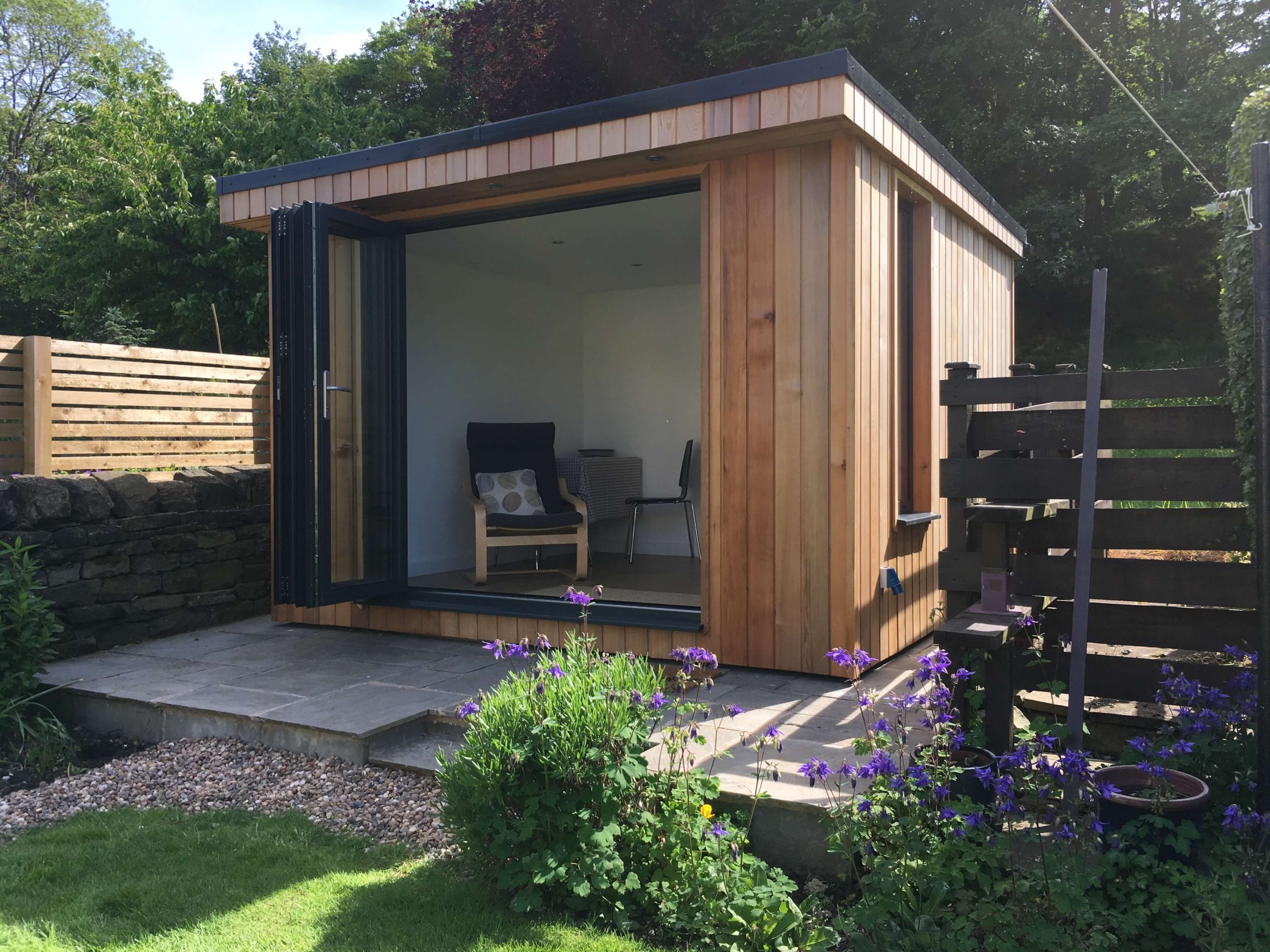
Secure foundations
Our designers will ensure the log cabin is not set directly onto the ground as doing so would allow water to seep into the flooring. We will also ensure that the foundations are well insulated and that the earth surrounding the log cabin isn’t too close to the base. In addition, we will also make sure that the joints between the walls are perfectly secure so that water cannot seep through. It’s also recommended that you take care to control the weeds around the log cabin’s perimeter.
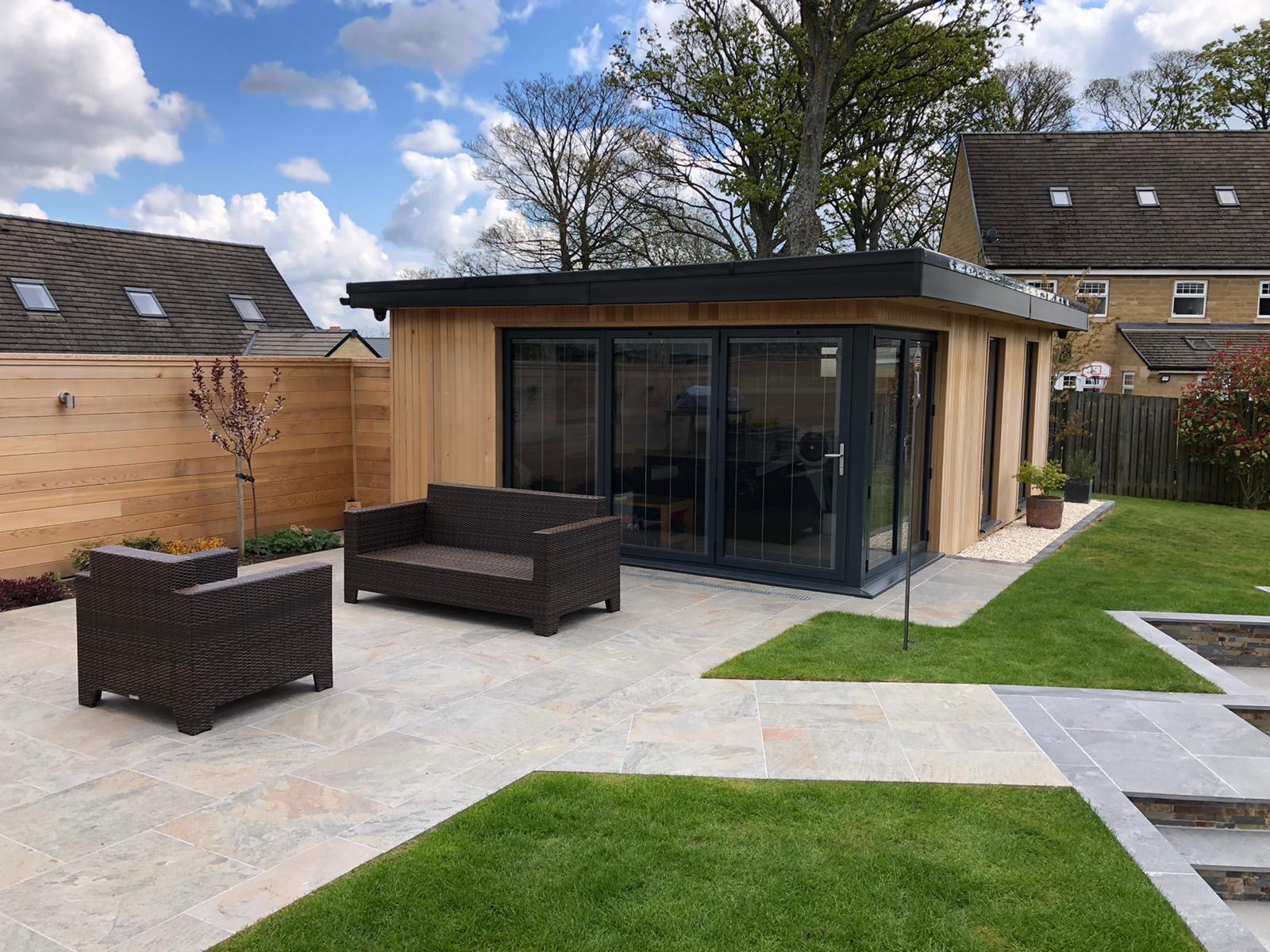
Aid your cabin's drainage
To aid your log cabin’s drainage, here at Cedar Garden Rooms we recommend that the cabin should be placed at the highest point in your garden – or at least with an elevated base. A gutter will also be placed well away from the log cabin, ensuring that the flow is not disrupted.
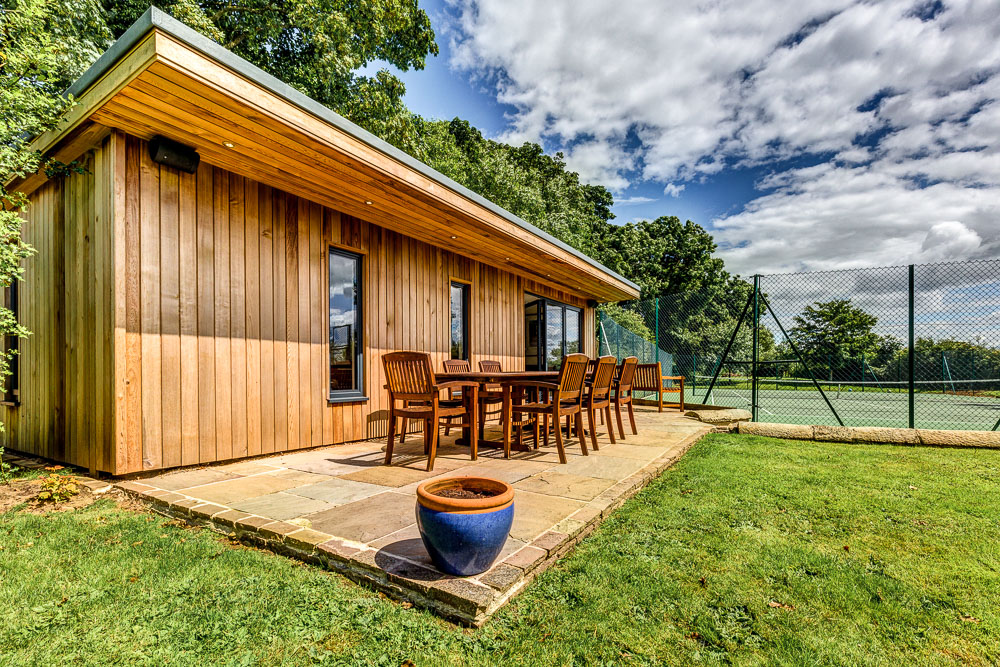
Full insulation
The walls, floors and ceilings of our log cabin garden rooms are all fully insulated to ensure maximum warmth and energy efficiency. This is complemented by the natural insulating properties of our Canadian cedarwood, meaning your new log cabin will be cosy and warm throughout the winter months too. Opening the windows on dry days or when they are steamed up can further help prevent damp caused by condensation.
